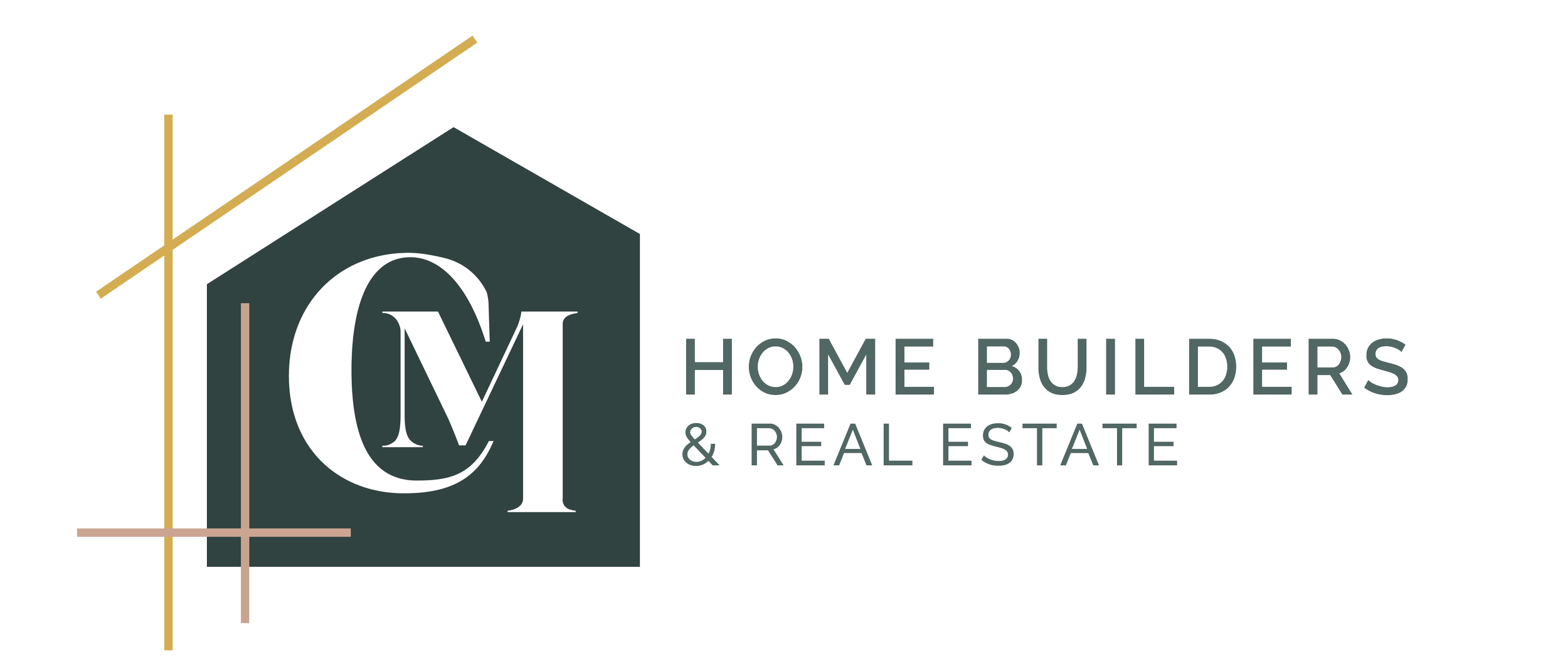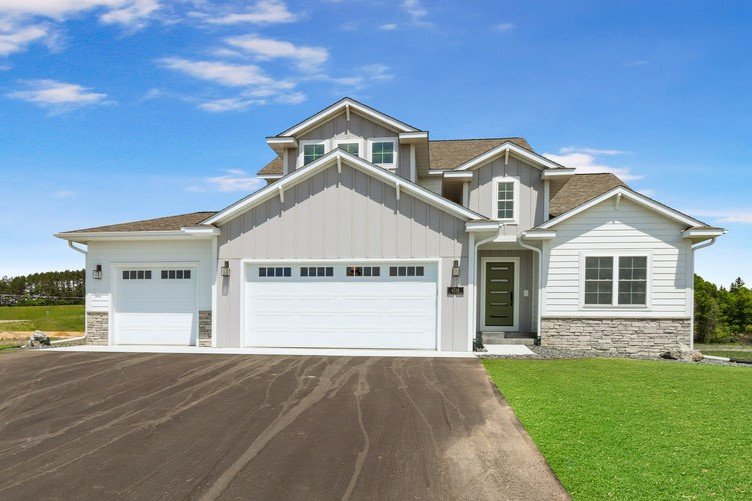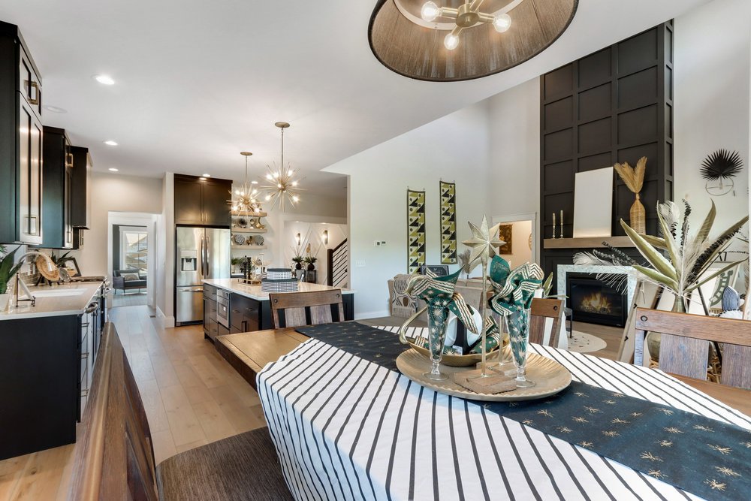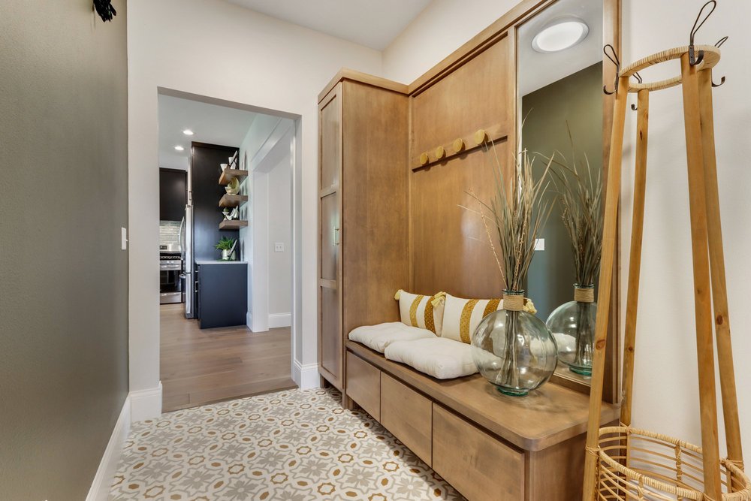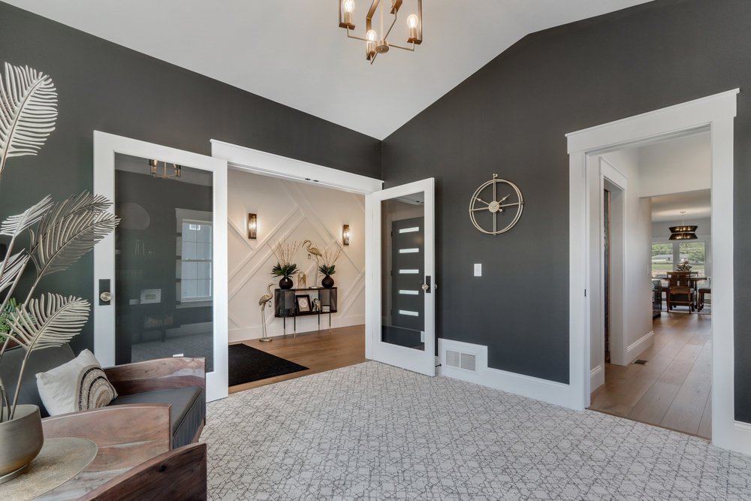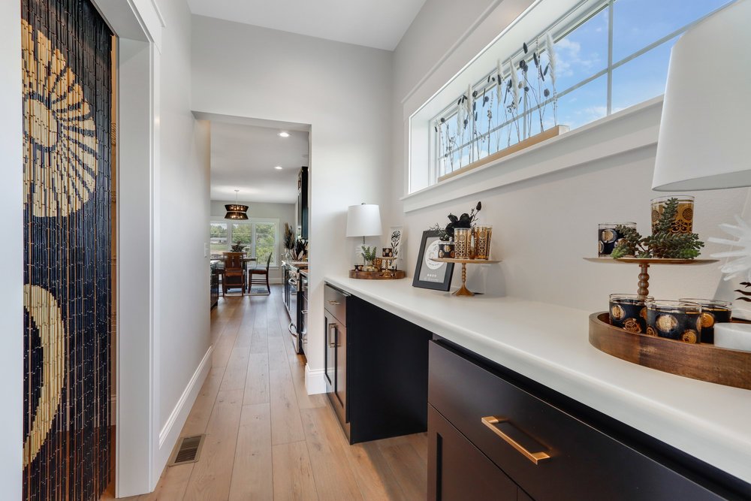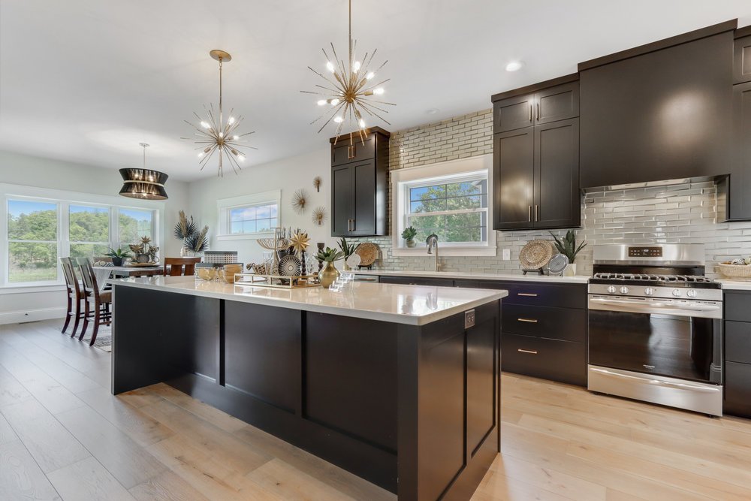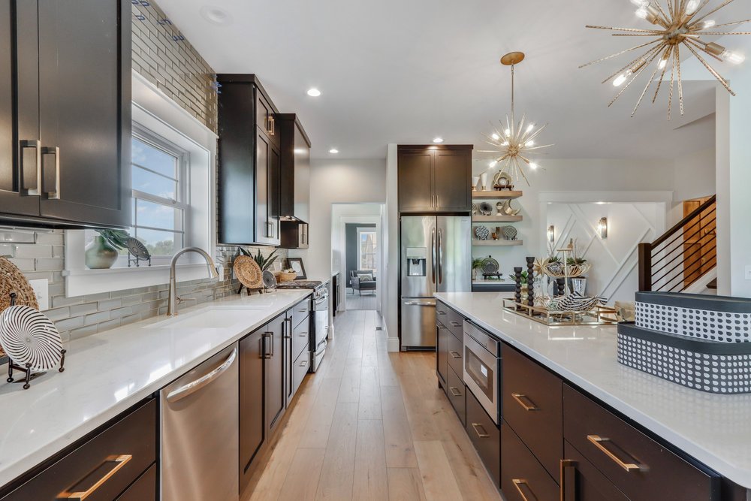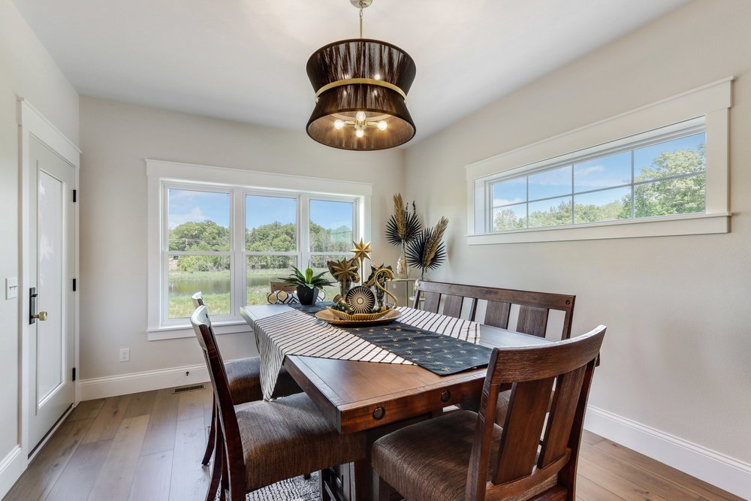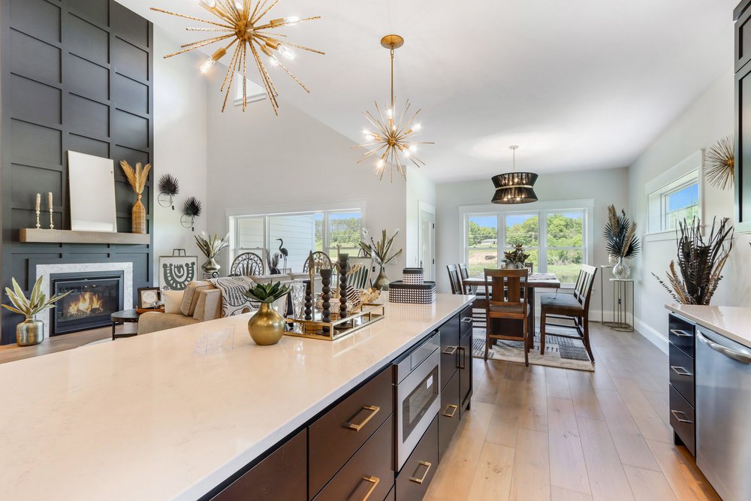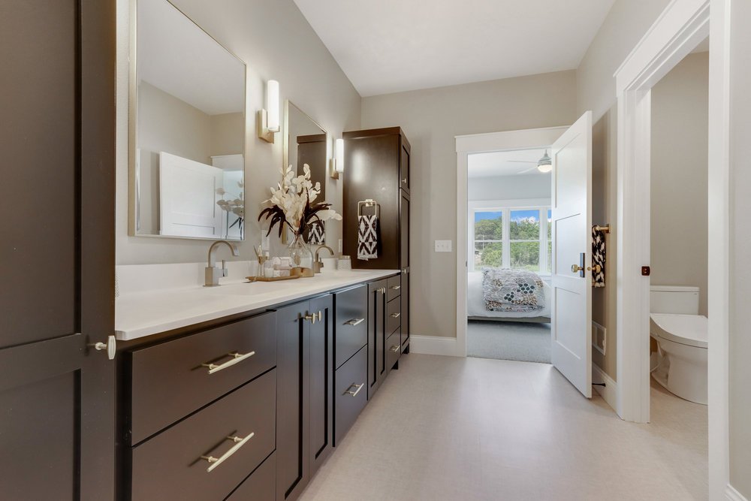The Bush Plan
The Bush plan is one of C&M Construction’s newest plans. This spacious design includes stainless appliances, fully landscaped lot, custom cabinetry, Focus on Energy certification and many other upgraded finishes.
2,976 SQUARE FT. | 4 BEDROOMS | 3.5 BATHS
(Option to finish LL with additional bed, bath, family room)
Single Family Home
• Focus on Energy Star Certified
• Custom Cabinetry
• Full Drain Tile Package
• RevWood Laminate & LVT Floors
• Upgraded Trim & Three-Panel Doors
• Customizable Selections & Finishes
• Impressive Home Warranty
