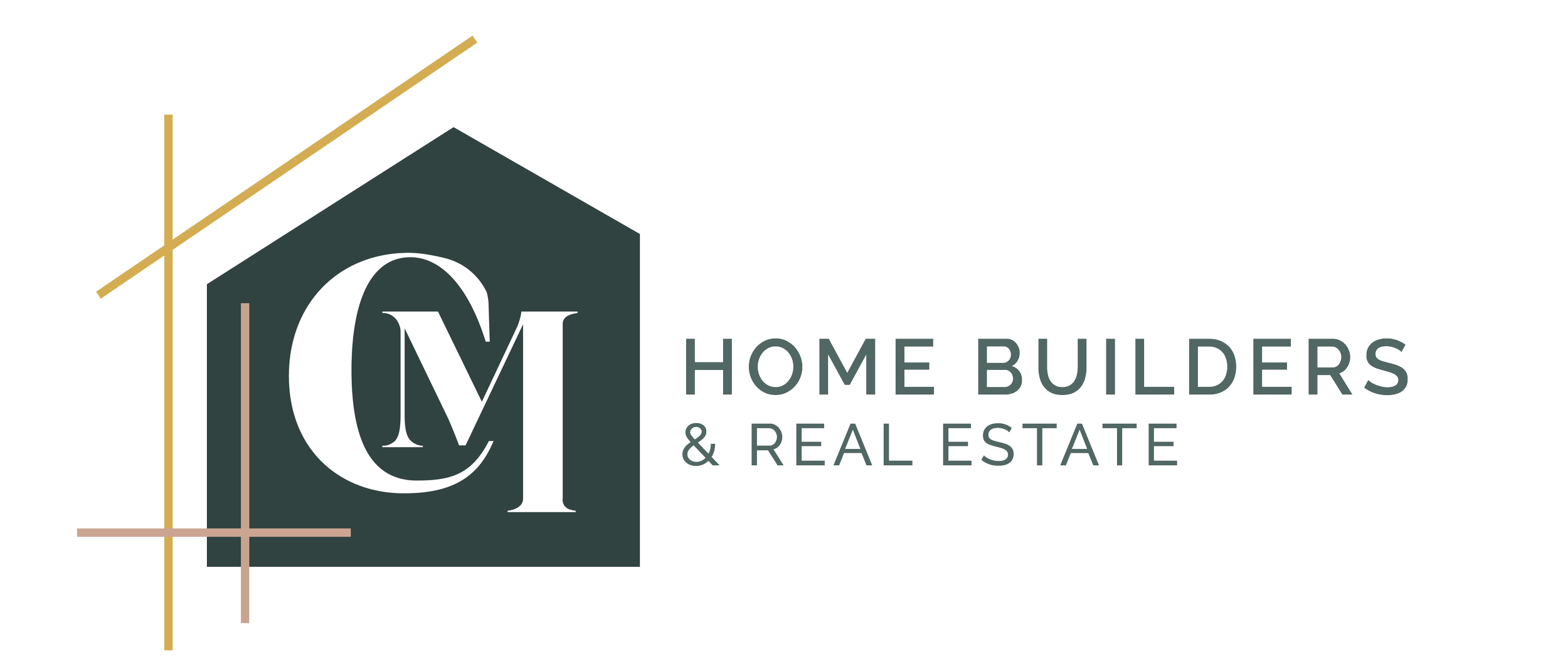Single Family Homes
We have many "tried and true" copyrighted home plans from which to choose, and also offer in-house drafting services to our customers allowing you to design and customize any home plan to fit your needs. Please view our plans below and contact us for pricing details or to schedule a design consultation.
Floor plans below show main floor square footage - most plans have options to finish lower level for additional bed, bath and family room. Many plans have the option to add an additional garage stall, or walkout / lookout lower level if the lot allows.
The Cottagewood
1,600 Sq.Ft Main | 3 Bedrooms | 2 Baths
1170 LL Sq.Ft
















