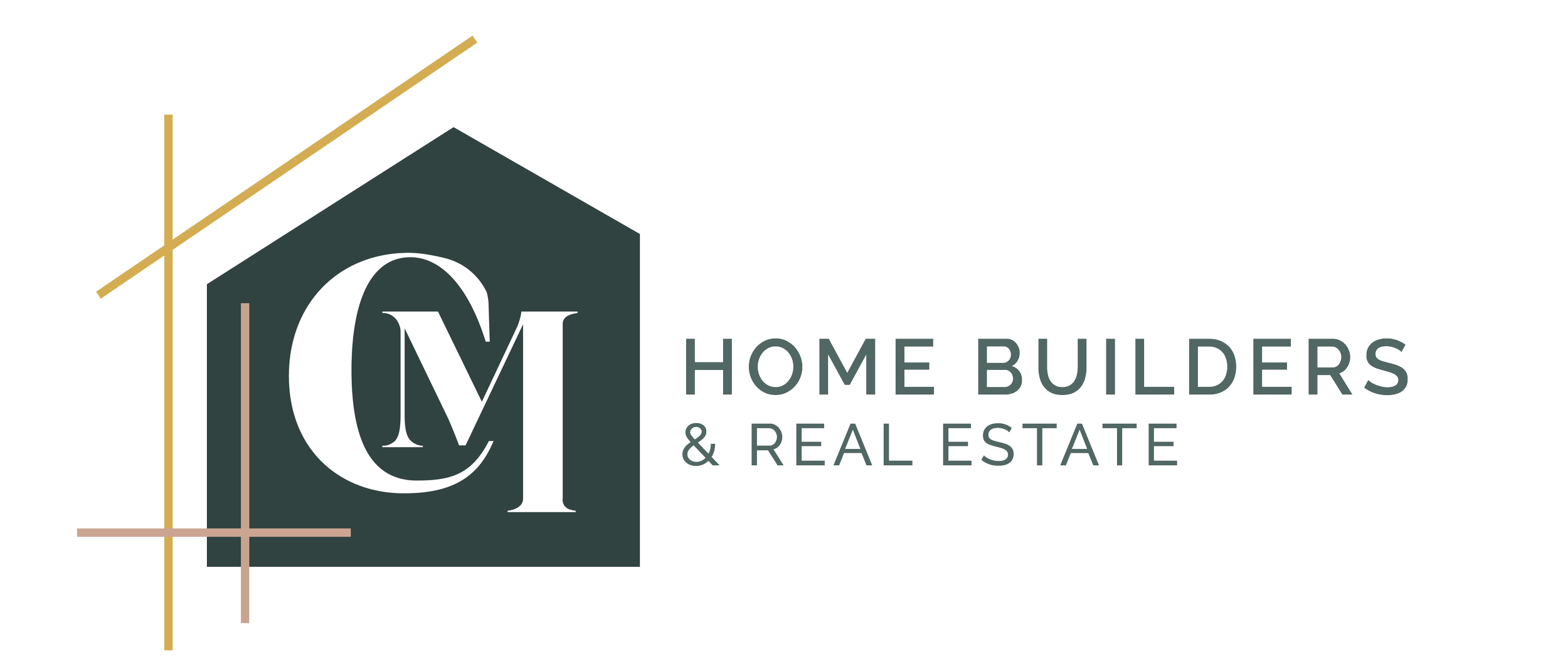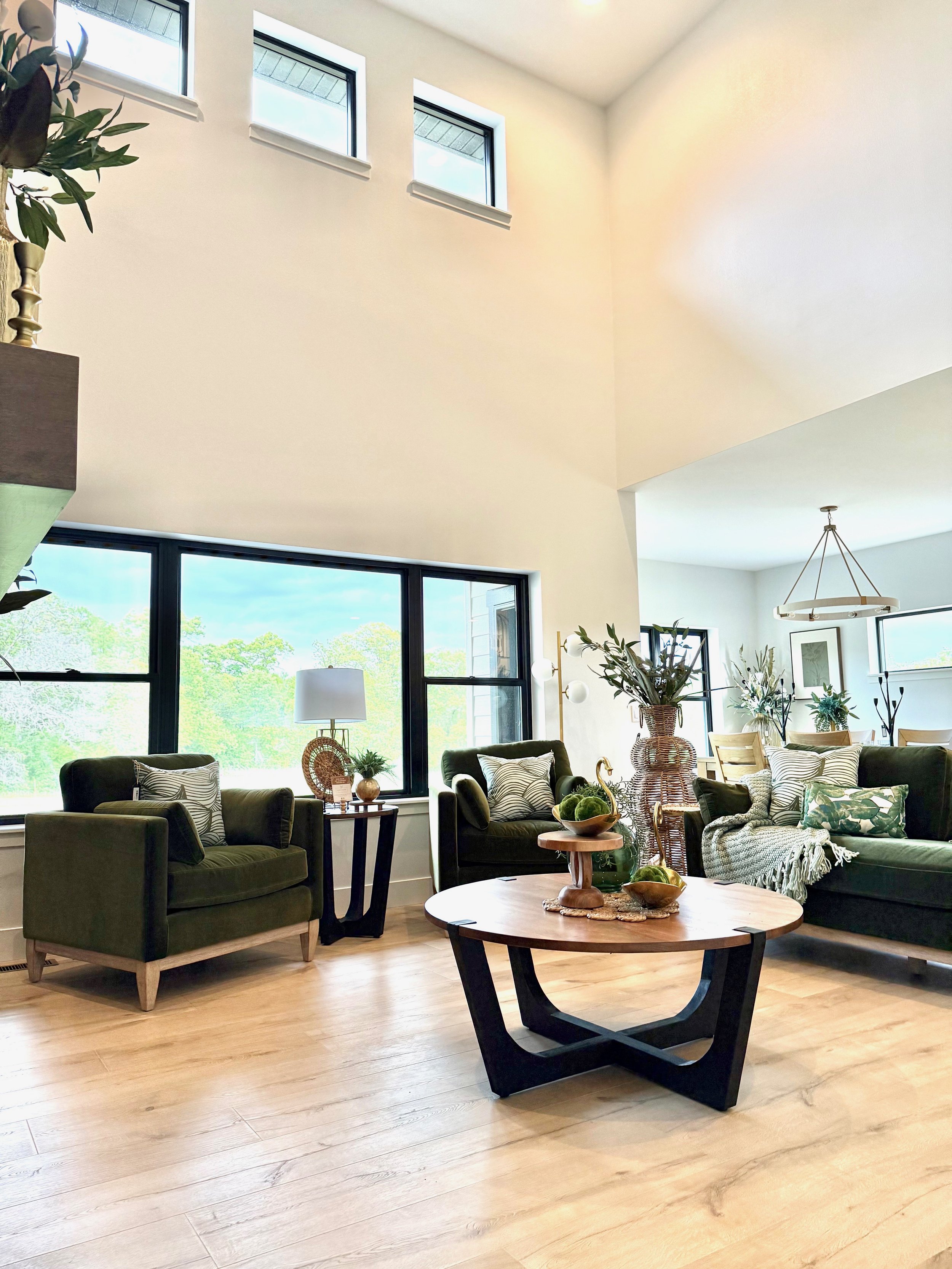2025 Parade of Homes
Chippewa valley Home Builders AssociatioN
June 7-14, 2025
At C&M Home Builders, we believe building a home should be just as enjoyable as living in it. With over 20 years of experience designing and building high-quality, energy-efficient homes across the Chippewa Valley, we make the process easy, fun, and stress-free — from concept to completion. Whether you're dreaming of a cozy twin home or a spacious custom build, our dedicated team of experts is here to guide you every step of the way. Every homeowner gets a personalized experience, with in-house drafting, a design team, project manager, and skilled carpenters all working together to bring your vision to life. At C&M, we build more than homes. We build trusted relationships, thriving communities, and lasting value for every lifestyle.
Lowes Estates
S8869 Mertinke Landing, Eleva, WI
BUSH Plan: 2,976 sq.ft. 4 bed, 3.5 bath
Description: Refined craftsmanship and elevated design come together in this stunning custom-built home. With four bedrooms, three and a half baths, and a thoughtfully designed office/flex space featuring a vaulted ceiling, the Lowes Parade home is as functional as it is beautiful. A striking two-story fireplace anchors the great room, while the expansive kitchen includes a hidden walk-in pantry, large island, and plenty of space for gathering. The first-floor master suite offers privacy and luxury, with smart touches like secondary laundry and a partially covered patio that extends the living space outdoors. Finished with distinctive details — including new Nickel Gap LP siding — this home is a true standout in both style and substance.
Special Features:
4 bedrooms / 3.5 bathrooms
Office/flex space with vaulted ceiling
Hidden walk-in pantry
Two-story fireplace in great room
First-floor master suite
Large kitchen islan
Partially covered patio for indoor-outdoor flow
Secondary laundry for added convenience
Premium Nickel Gap LP siding
Custom finishes throughout
Directions:Take Highway 93 South. Take a right onto Cedar Road, the turn left onto Mertinke Landing. The home will be on your left. *This address is not on GPS. Use the directions provided or the map.
Hillcrest Greens
2002 Whistling Straits Drive, Altoona, WI
Harrison Plan : 2,330 sq.ft. 3 bed, 3 bath
Description: The Hillcrest Harrison offers a perfect blend of comfort, flexibility, and scenic living. With three bedrooms, three bathrooms, and a versatile flex room, this home is thoughtfully designed to adapt to your lifestyle — whether that means a home office, guest space, or hobby room. The kitchen features a spacious pantry and opens to a bright living area that flows seamlessly onto a durable Trex deck overlooking a peaceful pond and fountain. Located in a welcoming neighborhood with walking trails, a park, and pickleball court, Hillcrest Harrison isn’t just a home — it’s a place to live, connect, and enjoy every day.
Special Features:
3 bedrooms / 3 bathrooms
Versatile flex room for office, guest space, or hobbies
Kitchen pantry for added storage and function
Trex deck with stunning pond and fountain views
Located in a walkable, amenity-rich neighborhood
Access to trails, park, and pickleball court
Open-concept layout with natural light
Low-maintenance outdoor living space
Energy-efficient construction
Ideal for entertaining and everyday living
Directions: Take Highway 12 east of Highway 53 into Altoona. Turn right onto St. Andrews Drive into the Hillcrest Development. Take a right onto Whistling Straits Drive. The house will be on the left. Street parking is limited, please use the parking lot next to the walking trail by Fairway Park.
Moon Lake Park
629 Saturn Drive, Rice Lake, WI
Wilson 3-Bedroom 1,516 sq.ft. 3 bed, 2 bath
Description: Timeless comfort meets clean, modern design in the Wilson 3-Bedroom Plan. Designed with intentional simplicity and elevated details, this home welcomes you with a spacious covered front porch and carries its warm, functional charm throughout. Inside, a neutral color palette acts as the perfect canvas for modern fixtures and finishes, creating a cohesive aesthetic that feels both stylish and inviting. The open-concept layout is anchored by a large kitchen island — the heart of the home — ideal for everything from casual breakfasts to family gatherings. With its blend of thoughtful design and effortless livability, the Wilson plan offers a refreshing take on today’s modern home.
Special Features:
3 bedrooms / 2 bathrooms
Large walk-in master closet
Spacious kitchen island for dining + prep
Covered front porch with curb appeal
Covered back patio for outdoor relaxation
Neutral color palette with modern finishes
Open-concept main living area
Energy-efficient construction
Durable, low-maintenance materials
Functional flow designed for everyday life
Directions: Take Highway 53 north to exit 140 and go east (right) onto Highway O. When you reach S Main Street, continue straight onto Lemler Road. Take a right onto Saturn Drive and house will be on the left.
Linden Place
1126 Juniper Place, Eau Claire, WI
Jackson Twin 2,195 sq.ft. 4 bed, 3 bath
Description: The Linden Jackson Twin offers comfortable, modern living with thoughtful design throughout. With four bedrooms and three bathrooms, this home provides plenty of space for families, guests, or a home office. A vaulted ceiling in the main living area adds a bright, open feel, while quartz countertops bring a clean, contemporary touch to the kitchen. The partially covered deck and walkout lower level extend the living space outdoors, making it easy to enjoy every season. With its practical layout and modern features, the Linden Jackson Twin is built for real life — stylish, functional, and easy to call home.
Special Features:
4 bedrooms / 3 bathrooms
Vaulted ceiling in main living area
Partially covered deck
Walkout lower level
Quartz countertops throughout
Open-concept floor plan
Guest room or flex space potential
Neutral finishes with modern touches
Energy-efficient construction
Indoor-outdoor living flow
Directions: From Hwy 312 North Crossing go north on County Road F/Jeffers Road. Take a left onto Juniper Place and the twin home is on the right, with the Parade home being the left side unit.











